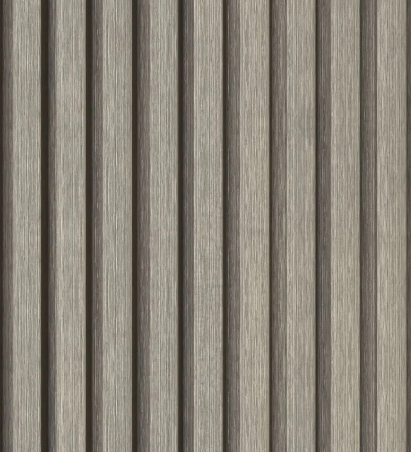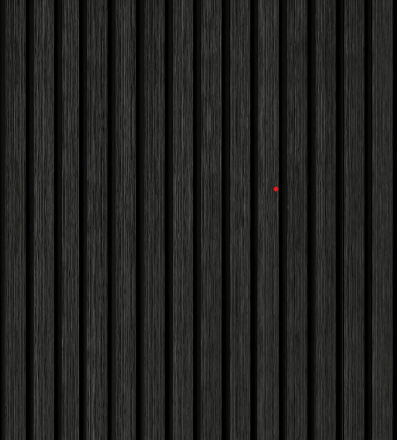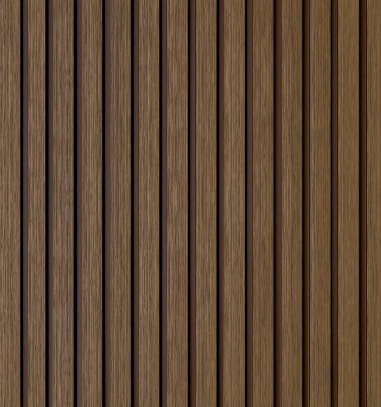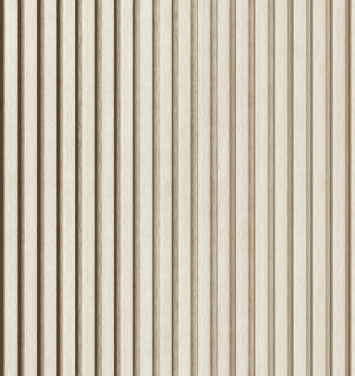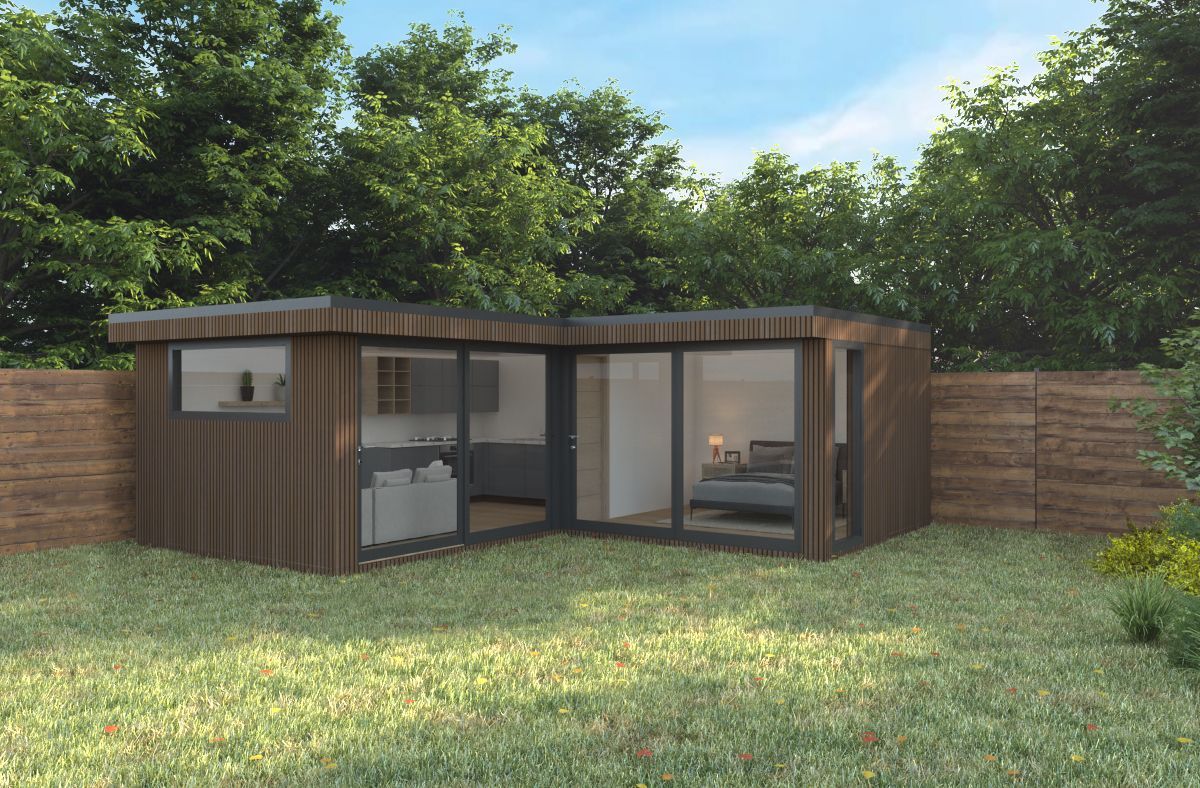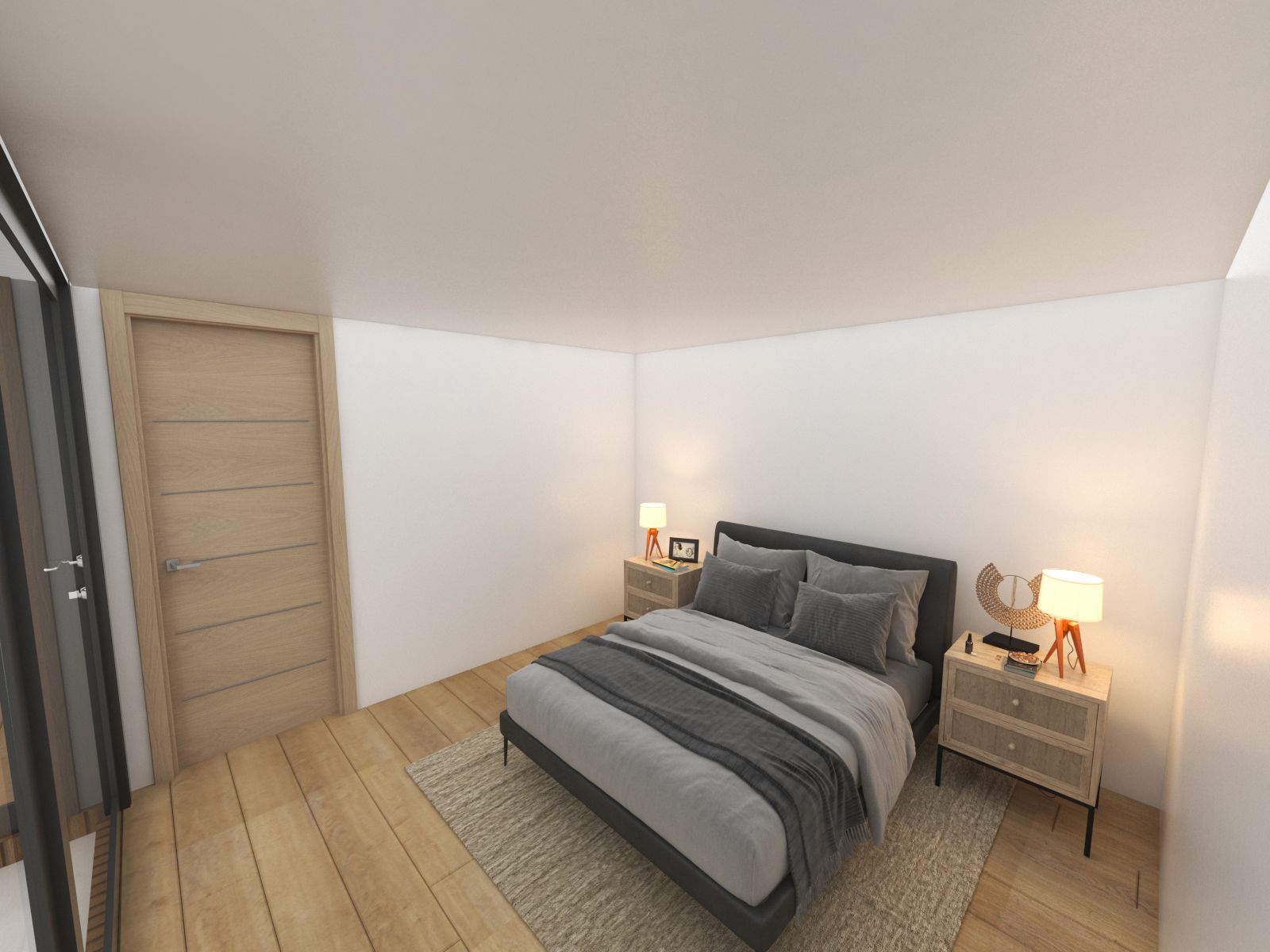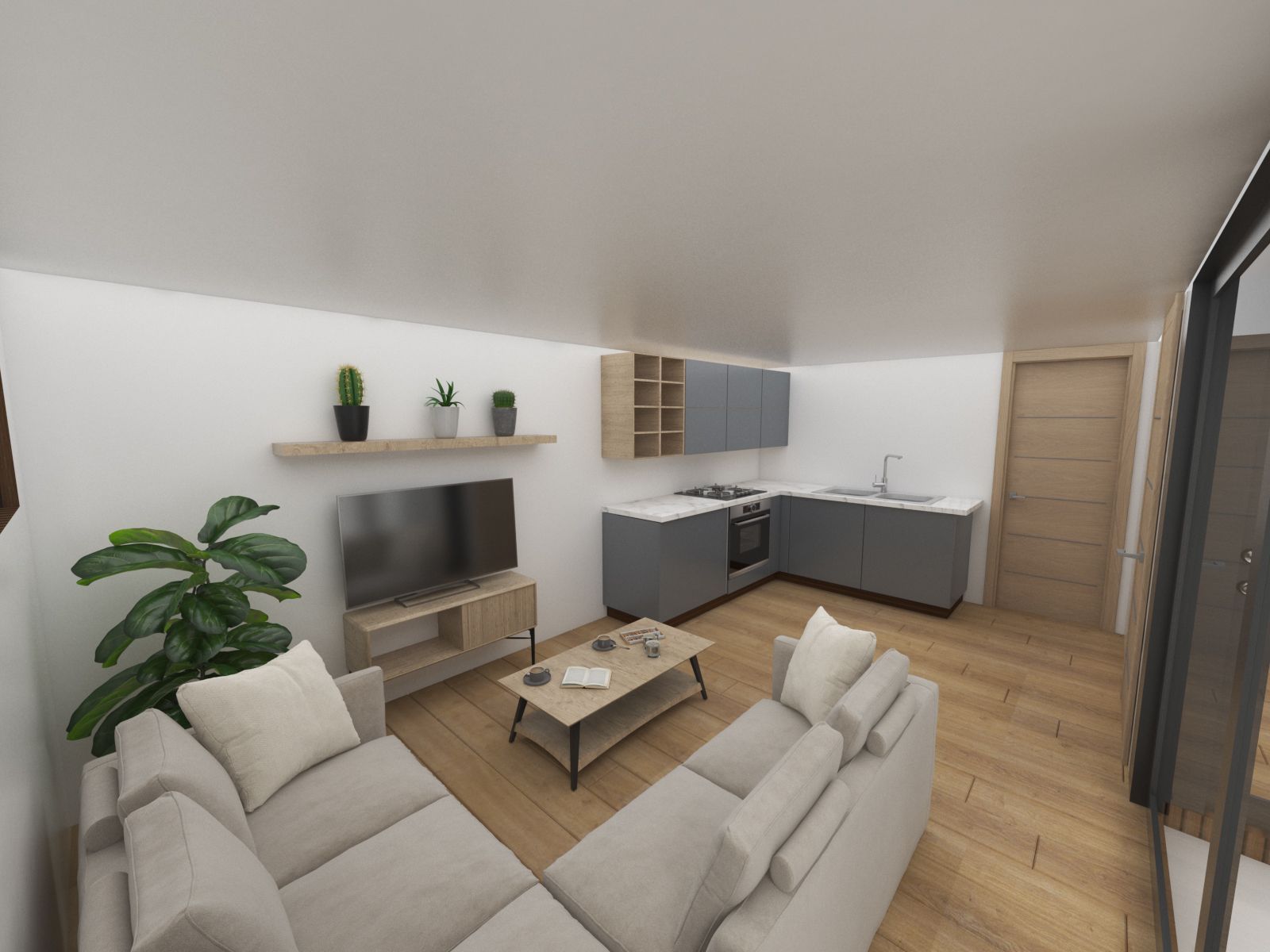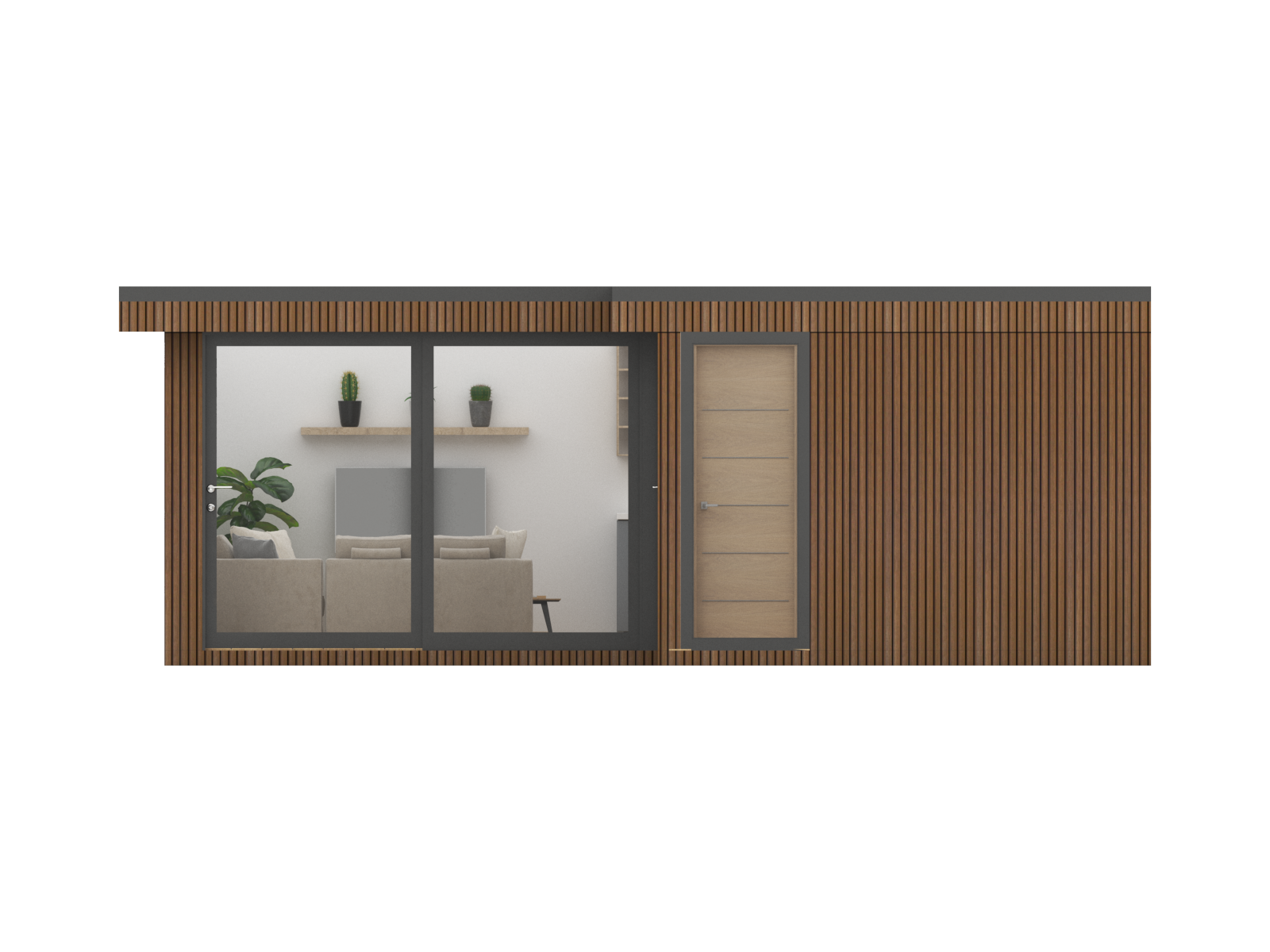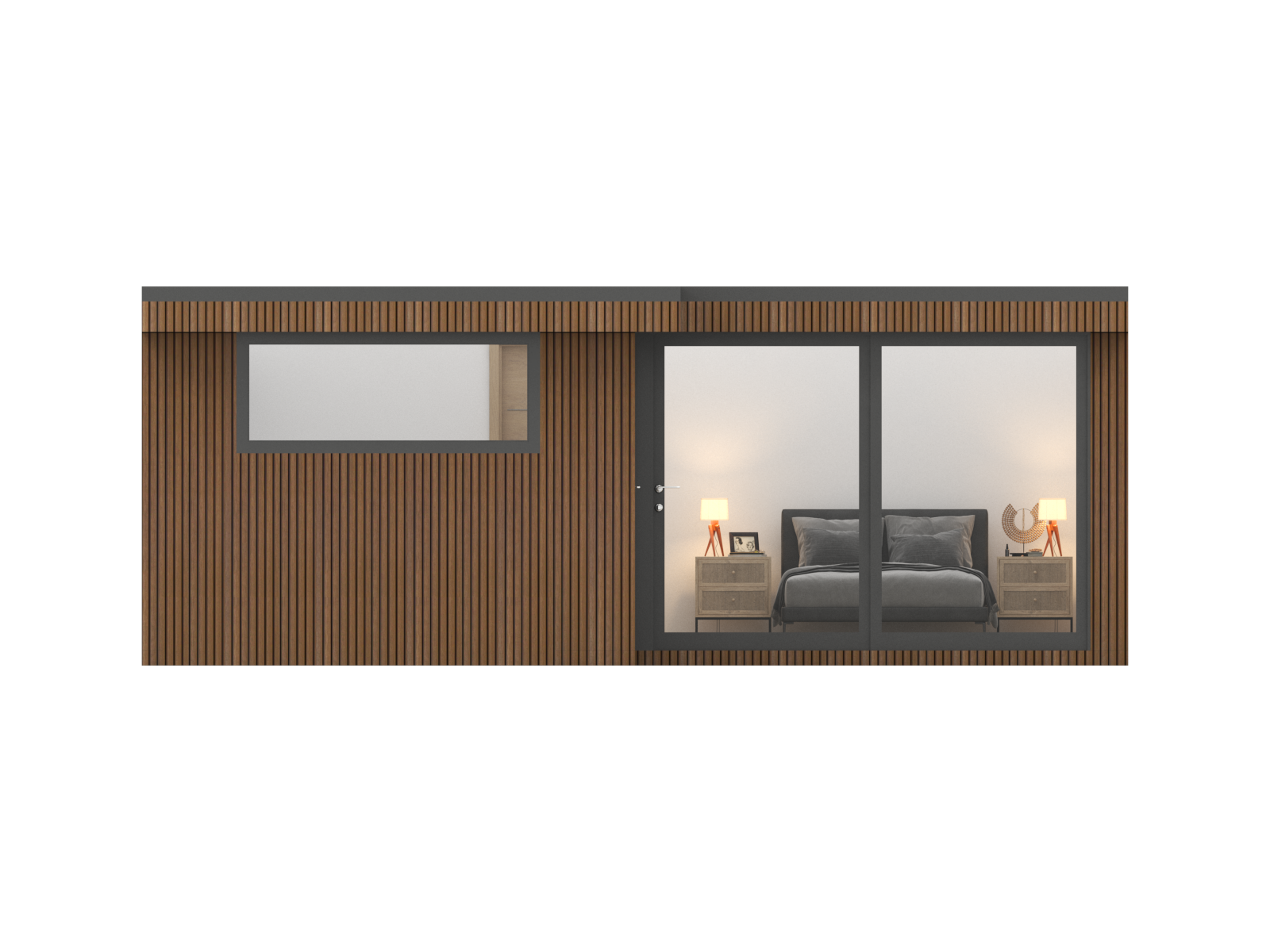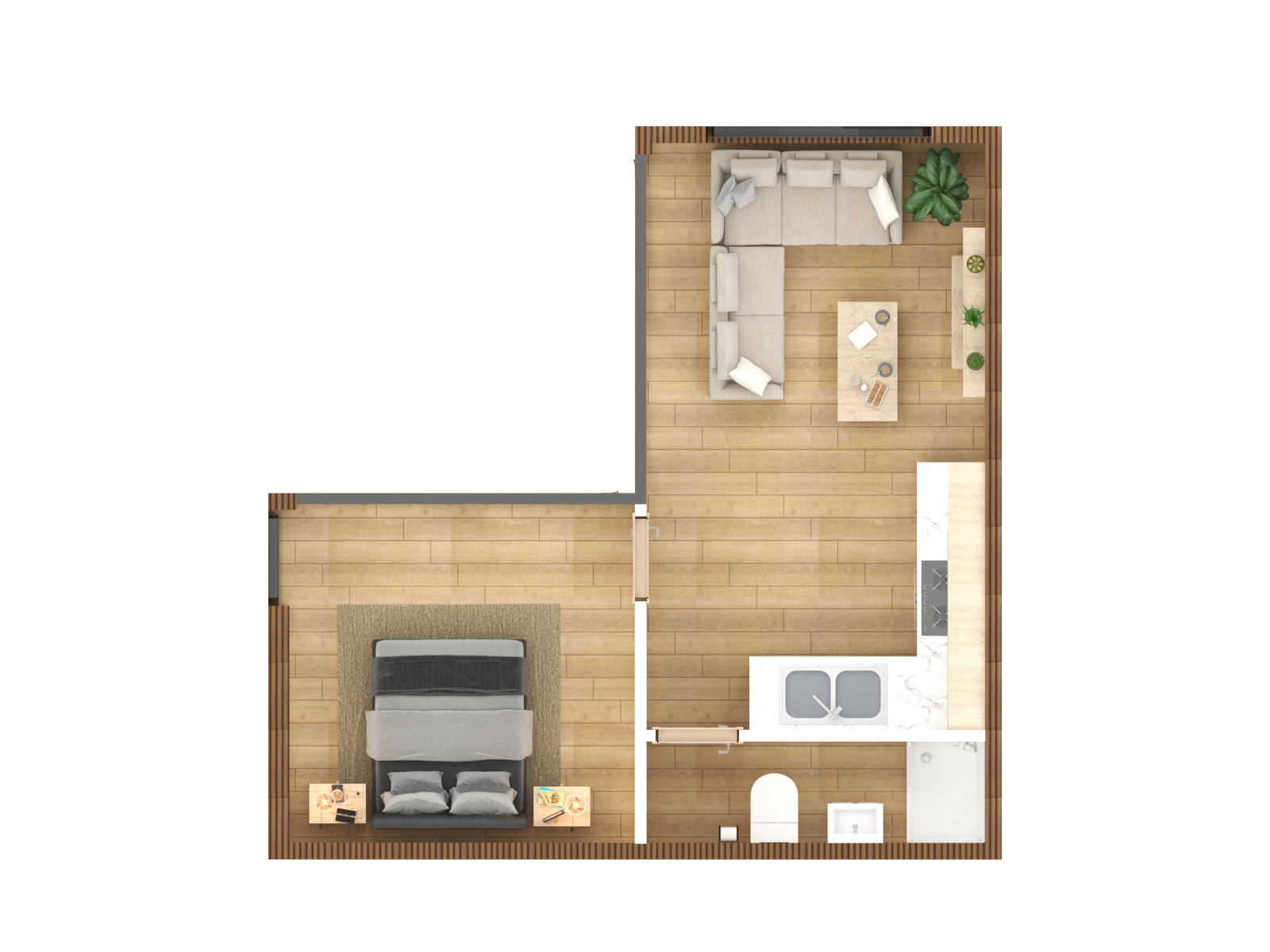The Allure of L-Shaped Garden Rooms
L-shaped garden buildings seamlessly blend indoor and outdoor living for the ultimate backyard oasis. With their unique footprint, Oakspans contemporary structure maximise your land use while providing a versatile space to relax, entertain, or pursue creative passions.
Maximising Flexible Outdoor Living
The adaptability of L-shaped garden rooms enables homeowners to customise them to any aesthetic or practical needs. Add glass walls to embrace garden views, install a green roof for sustainability, or mix and match modular components to find your perfect layout. The possibilities are endless.
Strategic zoning transforms these multifunctional spaces from lounging sanctuaries to alfresco dining rooms to art studios and beyond. Vertical storage solutions and convertible furniture allow swift transitions between different functions. Open floor plans unified by abundant natural light foster an airy, free-flowing ambiance.
A Sustainable and Stylish Upgrade
Beyond expanding living space, L-shaped garden room add long-term property value with their contemporary appeal. Yet their durability and eco-friendly build minimize maintenance requirements and environmental impact.
Year-round enjoyment also maximises ROI on these astute investments. Climate control systems allow use in any season, while bi-fold doors and wraparound windows infuse interiors with sunshine and garden vistas.
Ultimately, L-shaped garden rooms create the best of both worlds - extending your living space outdoors while integrating the outdoors in. Blur the lines between home and garden with these ingenious alterations that upgrade aesthetics, sustainability, and functionality.


