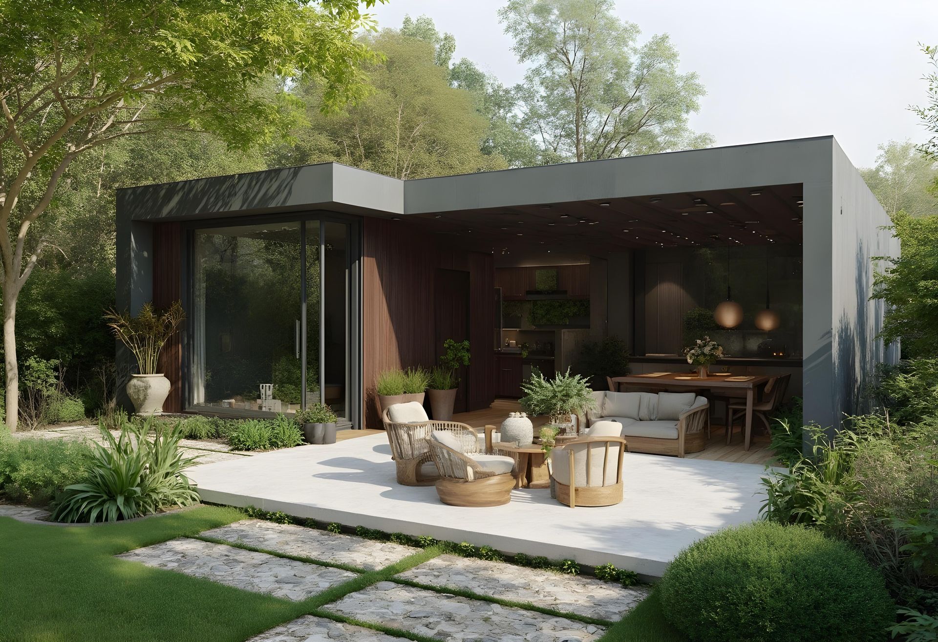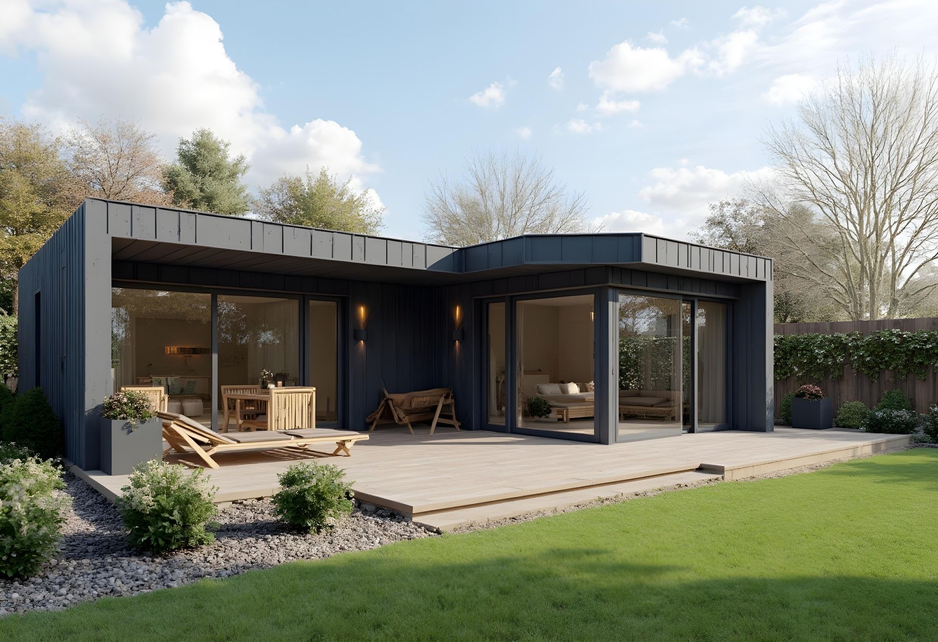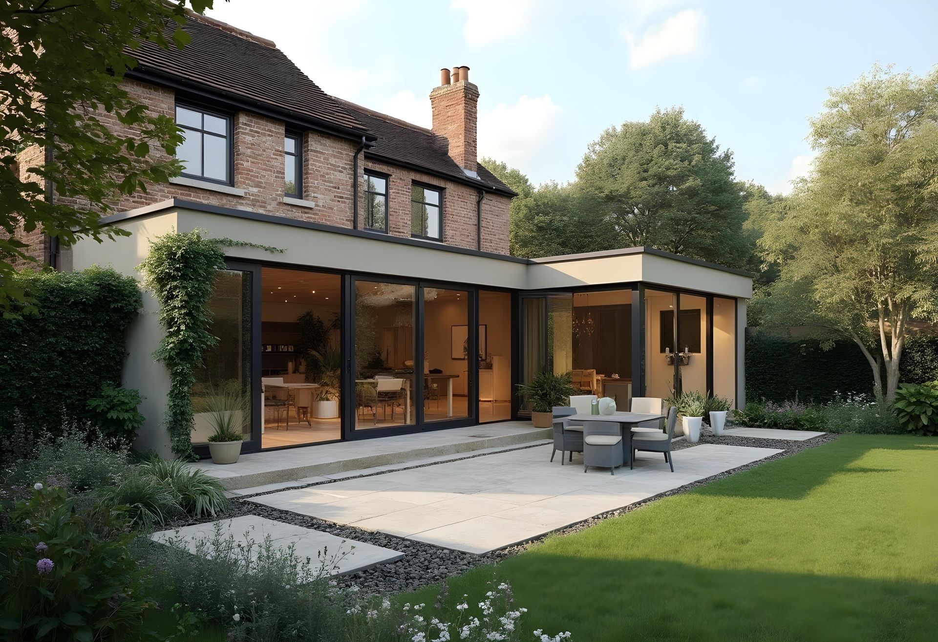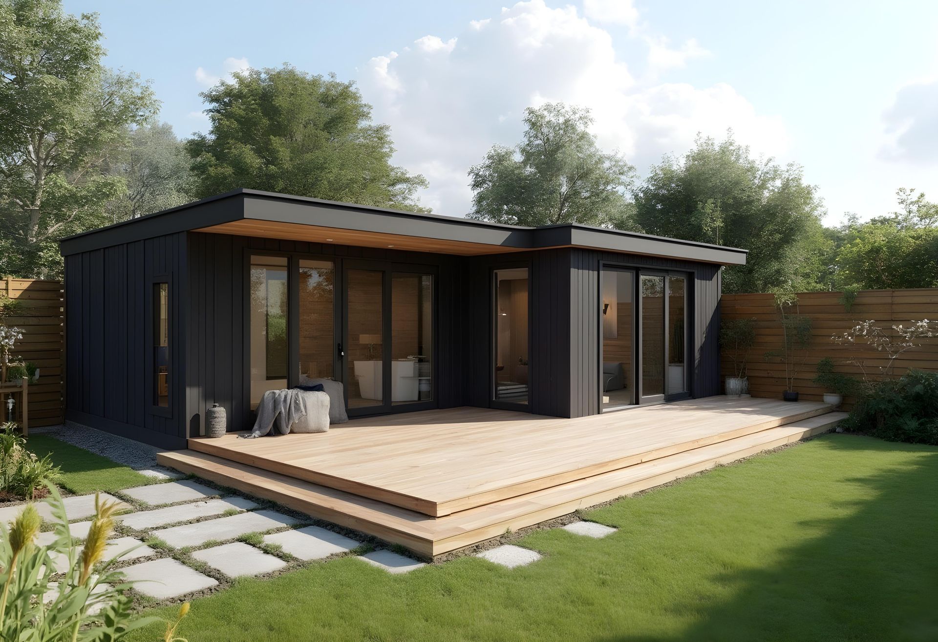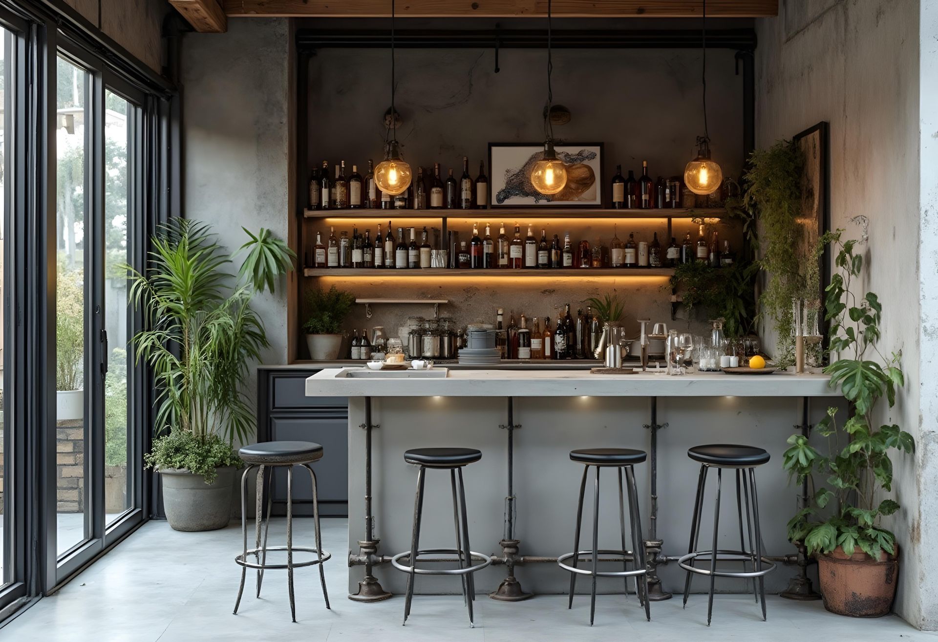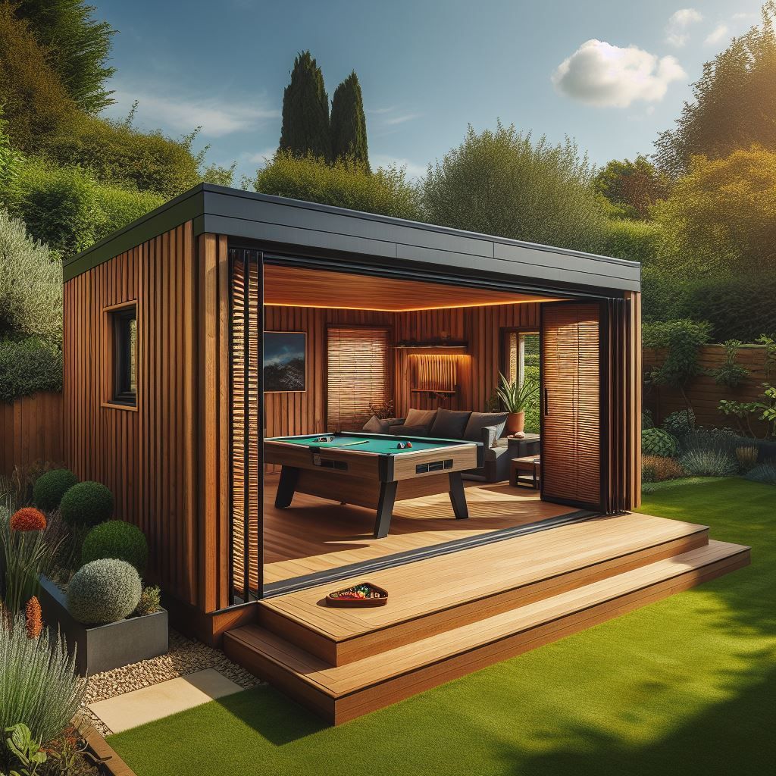Maximise Your Outdoor Space with an L-Shaped Garden Room
Garden rooms have become a sought-after trend for homeowners looking to maximise their outdoor living experience. Among the various options available, L shaped garden rooms offer a unique and versatile solution. These garden rooms are designed in the shape of the letter "L," or right angle design creating an additional space that wraps around an existing structure, such as a patio or house.
Integrating L shaped garden rooms into your outdoor space brings an array of benefits. Firstly, they provide an incredibly functional and adaptable space that can be transformed into anything you desire. Whether you envision a cosy reading nook, an
art studio,
garden offices, or even a yoga retreat, an L shaped garden room offers ample space for creativity and personalisation.
Furthermore, these garden rooms enhance the aesthetics of your outdoor area. With their unique shape and design, they embody a modern and stylish look that adds a touch of sophistication to your property.
L shaped garden building seamlessly blend indoor and outdoor living, allowing you to enjoy the beauty of nature without sacrificing comfort and convenience.
Design and Architectural Features
When it comes to L shaped garden rooms, the design and architectural features play a crucial role in creating a stunning and functional space. Let's explore the various aspects that contribute to the outstanding design of these rooms.
Exploring the design and architectural aspects of L shaped garden rooms
- Architectural styles:
L shaped garden rooms can be designed to suit various architectural styles, including modern, traditional, and contemporary. These styles can be customised to match the existing aesthetics of your home and garden.
- Layout flexibility: The L shape design allows for versatile layouts, making it easy to create separate zones within the room for different activities. Whether you want a cosy lounge area, a shower room or a secluded workspace for your garden studio, the layout possibilities are endless.
- Natural lighting: The strategic placement of windows and doors in L shaped garden rooms maximizes the entry of natural light, creating a bright and uplifting atmosphere. This is particularly important if you plan to use the room as a home office or an art studio.
- Insulation options: To ensure year-round comfort, L shaped garden rooms can be insulated using various materials such as foam boards, wool, or cellulose. This not only helps maintain a consistent temperature but also reduces energy consumption.
Different design styles suitable for these rooms
- Modern design:
Sleek lines, minimalistic approach, and a focus on open spaces are the key elements of modern design. Incorporating glass walls and contemporary furniture can create a visually striking and stylish L shaped garden room.
- Traditional design:
If you prefer a more timeless and classic look, opt for traditional design elements. This may include using natural materials like wood for a full timber garden room, brick, or stone, along with modern composite claddings in a wide range of designs and colours.
- Contemporary design: Balance between modern and traditional, contemporary design offers a fusion of new and old. Neutral colour palettes, clean lines, and a blend of textures can help create a sophisticated and inviting L shaped garden room.
Materials, windows, doors, and insulation options
- Materials:
L shaped garden rooms can be constructed using a variety of
materials, including timber, bricks, glass, or even a combination of these. Each material offers its unique aesthetic appeal and durability, allowing you to choose one that suits your preferences and budget.
- Windows and doors: The choice of windows and doors greatly impacts the overall design and functionality of L shaped garden rooms. From large panoramic windows for breath taking views to sliding glass doors for seamless indoor-outdoor flow, there are countless options to choose from.
- Insulation options: As mentioned earlier, insulation is vital for creating a comfortable environment. Consider options such as double-glazed windows, insulated roof panels, and insulated walls to enhance thermal performance and reduce noise.
Energy-efficient features for sustainability
- Solar panels:
To reduce dependence on the grid and lower energy bills, incorporating solar panels on the roof of your L shaped garden room can be a sustainable choice.
- LED lighting:
Energy-efficient LED lights not only save electricity but also offer greater longevity compared to traditional incandescent bulbs.
- Smart technology: Integrating smart home technologies, such as programmable thermostats and motion-sensor lighting, ensures optimal energy usage and enhances sustainability.
Budgeting and Cost Considerations
When considering a project for L shaped garden rooms, it's crucial to take into account the budget and costs involved. From materials to labor, there are several factors that will affect the overall expense of your project.
Estimated Costs and Factors Affecting the Budget
The cost of your
garden room can vary significantly depending on a variety of factors. Factors that can affect the budget include:
- The size and complexity of the garden room design
- The quality and type of materials used
- The need for electrical, plumbing, or other additional installations
- The cost of hiring professionals for planning and construction
It's essential to consult with professionals to get an accurate estimate of the
costs involved in your specific project. They will be able to provide a breakdown of expenses and help you determine the best ways to maximise your budget.
Cost-Saving Measures and Tips for a Successful Project
While L shaped garden rooms can be a significant investment, there are several cost-saving measures you can consider to make your project more affordable:
- Opt for more cost-effective materials without compromising quality
- Consider any existing features in your garden that can be incorporated into the design, saving on construction costs
- Do thorough research and compare prices from different suppliers and contractors
- Explore DIY options for simpler aspects of the project, such as painting or landscaping
Additionally, it's crucial to plan your project carefully and consider all potential expenses upfront. This will help you avoid unexpected costs and ensure a successful and within-budget outcome.
Conclusion
In conclusion, L shaped garden rooms offer numerous benefits, including expansion of your living space, office space for a new garden office, versatility, and customisation. By summarising the key points discussed, we hope you now have a clear understanding of the advantages they bring to your property. We encourage you to explore different ideas and plan your own project wisely, taking into consideration the various aspects we've covered. With careful thought and consideration, your L shaped garden room can become a treasured addition to your home, providing you with a beautiful and functional outdoor living area.
Next Steps: Explore and Plan Your L Shaped Garden Room Project!
Contact us today
for a free design quote or get more inspiration in our
gallery


